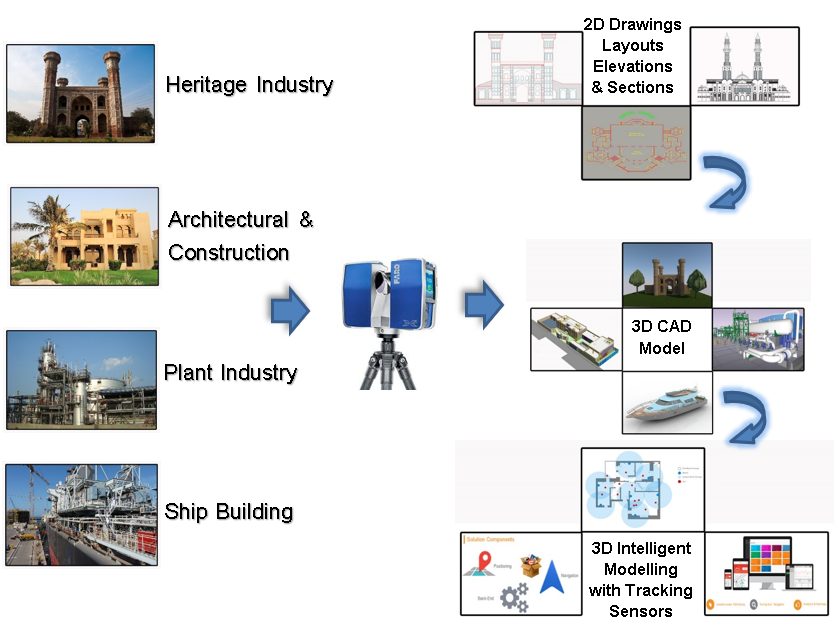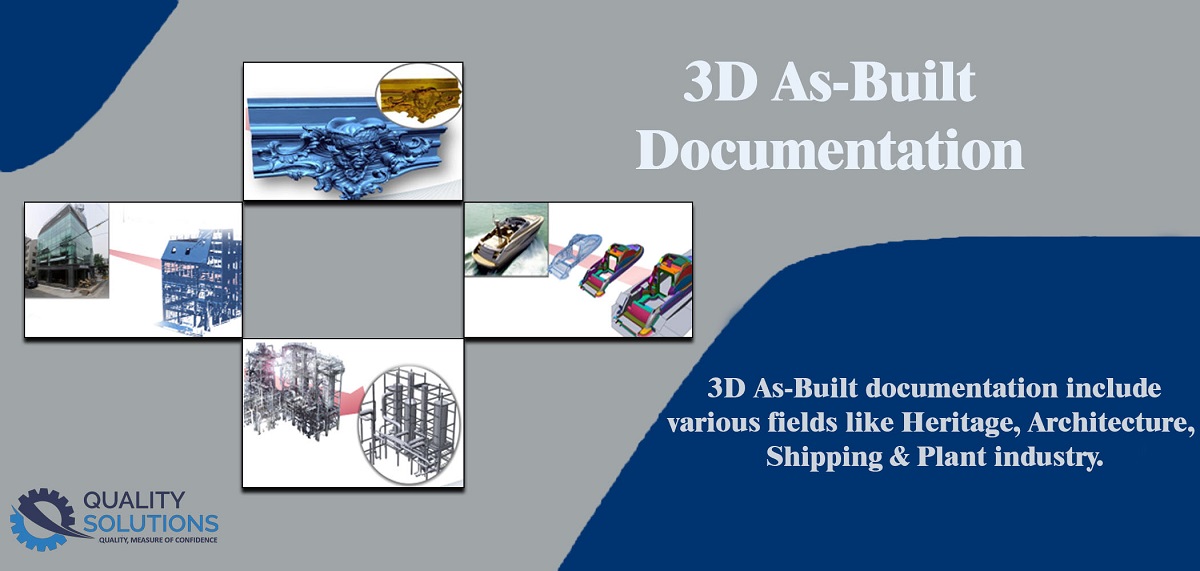3D AS BUILT DOCUMENTATION
Industrial retrofit and construction projects have complex demolition and installation planning requirements. Unexpected delays can extend production downtime and create significant unwanted labor and downtime costs. Reality capture using 3D scanning creates a digital twin that can be used to simulate every demolition and installation step before a single cut is made. These simulations allow project management teams to mitigate risk by finding unexpecting clashes, safety risks or other unexpected difficulties. As shrinking contingency budgets necessitate that every project manager works to minimize costs, 3D scanning and project simulation have become key tools in identifying risks and planning projects in detail to reduce costs.
3D Documentation Applications
Quality Solutions provide a vast range of 3d as built drawings applications in different fields like;
- 3D Laser Scanning For Architecture And Construction
- 3D Laser Scanning For Building Information Model
- 3D Laser Scanning for Surveys
- 3D Laser Scanning for Heritage
- 3D Laser Scanning For Facilities and Plants
- 3D Laser Scanning For Tunnel and Mining Industry
- 3D Laser Scanning for Ship Building
- 3D Laser Scanning For Rapid Prototyping



